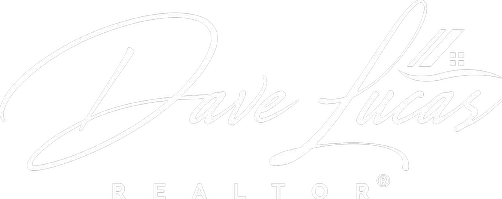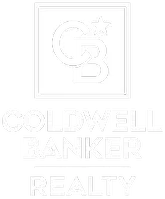REQUEST A TOUR If you would like to see this home without being there in person, select the "Virtual Tour" option and your advisor will contact you to discuss available opportunities.
In-PersonVirtual Tour
Listed by Tarah Walker • eXp Realty of Greater Los Angeles, Inc.
$ 1,350,000
Est. payment | /mo
4 Beds
3 Baths
2,021 SqFt
$ 1,350,000
Est. payment | /mo
4 Beds
3 Baths
2,021 SqFt
Key Details
Property Type Single Family Home
Sub Type Single Family Home
Listing Status Active
Purchase Type For Sale
Square Footage 2,021 sqft
Price per Sqft $667
MLS Listing ID CROC25161829
Bedrooms 4
Full Baths 3
HOA Fees $349/mo
Year Built 2018
Lot Size 3,020 Sqft
Property Sub-Type Single Family Home
Source California Regional MLS
Property Description
PRIME 4-BEDROOM LIVING WITH PANORAMIC MOUNTAIN VIEW IN RANCHO MISSION VIEJO! Welcome to 50 Fosco Street, a standout residence in the coveted Aria neighborhood of Rancho Mission Viejo. This expansive Plan 3 layout, the largest in its collection, was built in 2018 and thoughtfully upgraded for elevated everyday living. With 4 bedrooms plus a loft, including a convenient main-level suite, it's the ideal space for growing families, multigenerational living, or those working from home. What makes this property exceptional: newly added solar panels generating income and keeping energy bills low. Tankless water heater, water softener, and upgraded epoxy garage flooring with storage. Gorgeous luxury vinyl plank flooring, custom lighting, and designer finishes throughout. Stunning mountain views from multiple windows and a sun-filled backyard retreat. The open-concept kitchen is a chef's dream with upgraded Cafe appliances, white shaker cabinetry, quartz countertops, a custom desk nook, and an oversized island for gathering. Step outside to a fully finished backyard complete with a built-in fireplace, shade umbrella, outdoor TV, and spectacular hillside vistas.Upstairs, enjoy a spacious primary suite, two additional bedrooms with a Jack-and-Jill bath, a generous loft, and a well-appointed
Location
State CA
County Orange
Area Esen - Esencia
Rooms
Kitchen Pantry
Interior
Cooling Central AC
Fireplaces Type Family Room
Laundry In Laundry Room, Other, Upper Floor
Exterior
Garage Spaces 2.0
Pool Community Facility
View Hills, Panoramic
Building
Lot Description Paved
Water District - Public
Others
Tax ID 75552139
Special Listing Condition Not Applicable

© 2025 MLSListings Inc. All rights reserved.
GET MORE INFORMATION
Dave Lucas
REALTOR® | Lic# 02092197







