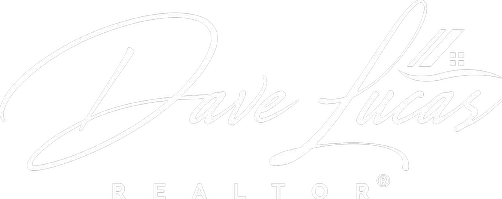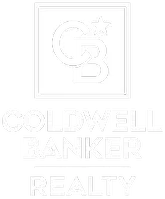REQUEST A TOUR If you would like to see this home without being there in person, select the "Virtual Tour" option and your agent will contact you to discuss available opportunities.
In-PersonVirtual Tour
Listed by Nikki Olson • Coldwell Banker Realty
$ 1,300,000
Est. payment | /mo
6,794 Sqft Lot
$ 1,300,000
Est. payment | /mo
6,794 Sqft Lot
Key Details
Property Type Multi-Family
Sub Type Duplex
Listing Status Active
Purchase Type For Sale
MLS Listing ID CRPW25162876
Year Built 1959
Lot Size 6,794 Sqft
Property Sub-Type Duplex
Source California Regional MLS
Property Description
TWO HOMES ON ONE LOT! Incredible opportunity to own two fully detached homes on a spacious 6,794 sq ft lot. Each home has its own private driveway, garage, laundry, fenced yard, and separate entrance-ideal for multigenerational living, rental income, or a 1031 exchange. 10846 Pine St (Back House): Remodeled 2 bedroom, 1 bath approximately 926 sq ft home with a bright and functional layout. The kitchen features white shaker cabinets, ample cabinet space, recessed lighting, backsplash, a large sink with a kitchen window, gas range, dishwasher, and microwave. Laminate flooring runs throughout the main living areas, with newer carpet in the bedrooms. Ceiling fans are installed in the bedrooms, living room, and dining area for added comfort. Laundry is located in the garage. The private yard includes low-maintenance turf in the front and a concrete patio in the back, all enclosed by a new vinyl fence for complete privacy. 10842 Pine St (Front House): Charming 2 bedroom, 1 bath 1,015 sq ft cosmetic fixer. This home has been lovingly maintained and features a welcoming front and back yard with fruit trees and pepper plants. Laundry is conveniently located in the kitchen. Great potential to personalize or update to your taste. Live in one and rent the other, or maximize the in
Location
State CA
County Orange
Area 52 - Los Alamitos
Rooms
Kitchen Dishwasher, Microwave, Oven Range - Gas
Interior
Heating Wall Furnace
Cooling None
Flooring Other
Laundry In Garage, In Kitchen
Exterior
Parking Features Carport , Garage, Other
Garage Spaces 4.0
Pool 31, None
View None
Building
Story One Story
Water District - Public
Others
Tax ID 24218220
Special Listing Condition Not Applicable

© 2025 MLSListings Inc. All rights reserved.
GET MORE INFORMATION
Dave Lucas
REALTOR® | Lic# 02092197







