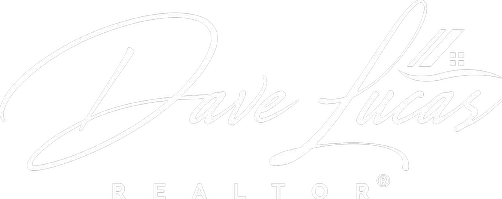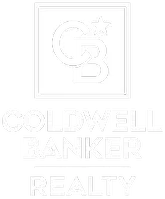REQUEST A TOUR If you would like to see this home without being there in person, select the "Virtual Tour" option and your agent will contact you to discuss available opportunities.
In-PersonVirtual Tour

Listed by HONGBING YIN • UNIVERSAL ELITE REALTY
$ 769,900
Est. payment | /mo
5 Beds
3 Baths
2,983 SqFt
$ 769,900
Est. payment | /mo
5 Beds
3 Baths
2,983 SqFt
Key Details
Property Type Single Family Home
Sub Type Single Family Home
Listing Status Active
Purchase Type For Sale
Square Footage 2,983 sqft
Price per Sqft $258
MLS Listing ID CRWS25241188
Bedrooms 5
Full Baths 3
Year Built 2002
Lot Size 6,324 Sqft
Property Sub-Type Single Family Home
Source California Regional MLS
Property Description
Welcome to this beautifully refreshed home in the desirable Summit Heights community within the Etiwanda School District. this move-in-ready residence combines modern upgrades with a highly functional layout for today's lifestyle. The main level includes a full bedroom and a ¾ bath, perfect for guests, parents, or multi-generational living. Enjoy new hard flooring throughout, fresh interior & exterior paint, and new ceiling fans in every room for year-round comfort. The open-concept floor plan offers a formal living and dining area, a spacious family room with a cozy fireplace, and a bright kitchen overlooking the backyard - ideal for entertaining. Upstairs, you'll find a large open loft perfect for a second family room, play area, or home office. The expansive primary suite features a generous walk-in closet, dual-sink vanity, soaking tub, and separate shower. Secondary bedrooms are roomy and filled with natural light. Enjoy a private backyard ready for your outdoor gatherings and future customization. Additional highlights include a 3-car attached garage, indoor laundry room, low property-tax rate, and no HOA fees. Located minutes from Summit High School, parks, and major freeways (210 & 15), this home offers both comfort and convenience. Come see it before it's gone!
Location
State CA
County San Bernardino
Area 264 - Fontana
Rooms
Dining Room Formal Dining Room
Kitchen Refrigerator
Interior
Heating Central Forced Air
Cooling Central AC
Fireplaces Type Family Room
Laundry In Laundry Room
Exterior
Garage Spaces 3.0
Pool None
View Hills, Local/Neighborhood
Building
Water District - Public
Others
Tax ID 1108191680000
Special Listing Condition Not Applicable

© 2025 MLSListings Inc. All rights reserved.
GET MORE INFORMATION

Dave Lucas
REALTOR® | Lic# 02092197







