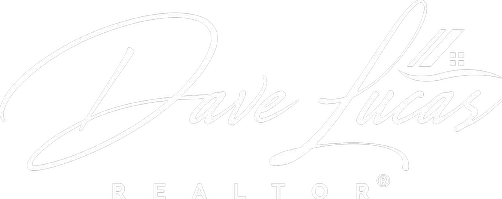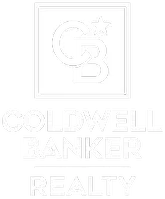Bought with Keven Stirdivant
$3,010,000
$2,995,000
0.5%For more information regarding the value of a property, please contact us for a free consultation.
4 Beds
3 Baths
3,054 SqFt
SOLD DATE : 03/21/2025
Key Details
Sold Price $3,010,000
Property Type Single Family Home
Sub Type Single Family Home
Listing Status Sold
Purchase Type For Sale
Square Footage 3,054 sqft
Price per Sqft $985
MLS Listing ID CROC25005102
Sold Date 03/21/25
Style Cottage
Bedrooms 4
Full Baths 3
Originating Board California Regional MLS
Year Built 1963
Lot Size 6,230 Sqft
Property Sub-Type Single Family Home
Property Description
Welcome to 2401 Tustin Ave, a beautifully upgraded home offering the perfect blend of comfort, luxury, and location in Costa Mesa. This spacious 3,054 sq. ft. home features 4 bedrooms, 3 bathrooms, and an array of high-end updates that elevate the living experience. Step outside to the fully remodeled side yard, complete with a private fence, recessed swim spa with dual-temp controls, a rolling deck cover, built-in bar top with kegerator, and an EVO teppanyaki grill. Enjoy sun-filled afternoons in this oasis, with plenty of space for lounging and relaxation. The California room extends the indoor-outdoor living space, perfect for year-round entertaining, with remote-controlled shades and an entertainment system set up for 3 TVs. Inside, the home boasts a stunning master bath remodel featuring a steam shower with chromotherapy lights, Bluetooth connectivity, and a smart bidet toilet. The entry room is enhanced with a custom wine wall, featuring a wine refrigerator and a pellet ice machine. A bonus game room above the garage provides endless possibilities for creative use. The location is unbeatable-just steps away from the Back Bay trails, close to Irvine Ranch Market for groceries, and within minutes of the lively 17th Street area with fantastic restaurants. You're also a short d
Location
State CA
County Orange
Area C5 - East Costa Mesa
Rooms
Dining Room Formal Dining Room, Breakfast Nook
Kitchen Dishwasher, Garbage Disposal, Hood Over Range, Microwave, Other, Oven Range - Gas, Refrigerator, Trash Compactor, Oven - Gas
Interior
Heating Central Forced Air
Cooling Central AC, Other
Fireplaces Type Living Room, Fire Pit
Laundry In Laundry Room, Other
Exterior
Parking Features Garage
Garage Spaces 2.0
Fence 2, Wood
Pool Pool - Heated, Pool - In Ground, 31, Pool - Yes, Pool - Sport, Pool - Solar Cover, Pool - Fenced
Utilities Available Electricity - On Site
View Bay
Building
Lot Description Grade - Level
Foundation Concrete Slab
Water District - Public
Architectural Style Cottage
Others
Tax ID 43915309
Special Listing Condition Not Applicable
Read Less Info
Want to know what your home might be worth? Contact us for a FREE valuation!

Our team is ready to help you sell your home for the highest possible price ASAP

© 2025 MLSListings Inc. All rights reserved.
GET MORE INFORMATION
REALTOR® | Lic# 02092197







