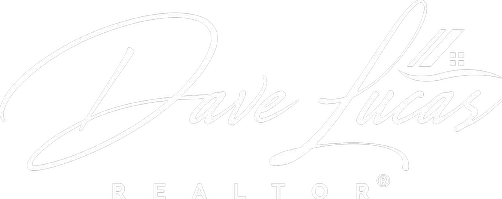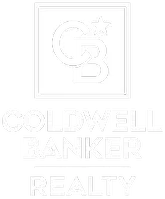Bought with Jim Rock
$1,980,000
$1,860,000
6.5%For more information regarding the value of a property, please contact us for a free consultation.
3 Beds
2 Baths
1,465 SqFt
SOLD DATE : 08/29/2025
Key Details
Sold Price $1,980,000
Property Type Single Family Home
Sub Type Single Family Home
Listing Status Sold
Purchase Type For Sale
Square Footage 1,465 sqft
Price per Sqft $1,351
MLS Listing ID CRP1-23394
Sold Date 08/29/25
Style Tudor
Bedrooms 3
Full Baths 2
Year Built 1929
Lot Size 0.365 Acres
Property Sub-Type Single Family Home
Source California Regional MLS
Property Description
A true storybook gem nestled in the highly coveted San Marino school district! From the moment you arrive at 1248 Winston Ave, the enchanting brick accents, majestic California red oaks, and charming architecture set a magical tone. Step inside to discover timeless character with thoughtful updates that invite both elegant entertaining and quiet relaxation. The spacious living room welcomes you with soaring beamed ceilings and a wood burning fireplace. Just beyond, a bright & airy sunroom with custom built-in cabinetry offers the perfect setting for a formal dining space or a cozy seating area. The adjacent upgraded kitchen features generous storage and modern convenience. The first of three bedrooms would make a great home office or creative space, and is connected to the second by a Jack and Jill bathroom. The primary suite is a true retreat, with abundant natural light and a private ensuite bath. Outside, the expansive 15,879 SF lot is impeccably landscaped with a backyard that feels more like a private park. Graced by mature California red oaks, rolling green lawns, and a tranquil pathway that leads to a serene seating area, this yard is a dream come true. A covered patio affords year-round entertaining or enjoyment of the peaceful surroundings. Located in one of San Marino's
Location
State CA
County Los Angeles
Area 655 - San Marino
Rooms
Dining Room Formal Dining Room
Kitchen Dishwasher, Microwave, Oven Range - Electric, Refrigerator
Interior
Heating Central Forced Air
Cooling Central AC
Fireplaces Type Living Room, Wood Burning
Laundry Other
Exterior
Parking Features Garage
Garage Spaces 2.0
Fence 3
Pool 31, None
View None
Roof Type Shake
Building
Story One Story
Foundation Raised
Water District - Public, Water Softener
Architectural Style Tudor
Others
Tax ID 5331021019
Special Listing Condition Not Applicable
Read Less Info
Want to know what your home might be worth? Contact us for a FREE valuation!

Our team is ready to help you sell your home for the highest possible price ASAP

© 2025 MLSListings Inc. All rights reserved.
GET MORE INFORMATION
REALTOR® | Lic# 02092197







